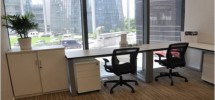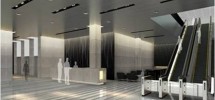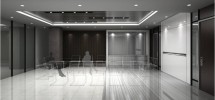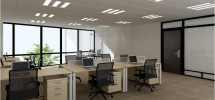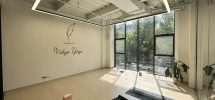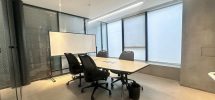葛洲坝大厦商务中心
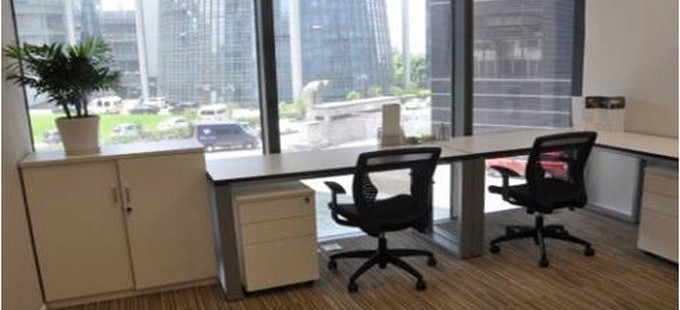
- 总面积:
- 1500 m2
- 房间数:
- 40
- 总楼层:
- 5
- 电梯:
- 4
- 车位费:
- 1500
- 建立时间:
- 2010
功能服务
- 代收快递
- 会议室服务
- 全套办公家具
- 全套办公设备
- 前台秘书服务
- 工商税务服务
- 翻译服务
- 虚拟注册地址
- 视频会议
葛洲坝大厦商务中心–稻盛
地址:上海市浦东浦电路577号
区域:浦东商务中心
商圈:陆家嘴商务中心
租金范围:3000– 3500元/人/月
联系电话:021-5169 3310
葛洲坝大厦商务中心–稻盛
稻盛商务服务有限公司是一家以创新商务办公概念服务所有商务人士的高端办公空间解决方案供应商;提供服务型办公室,传统办公室,会议设施宴会场地,办公空间整体设计与建造服务。
葛洲坝大厦商务中心位于陆家嘴金融贸易区竹园商贸区地标性写字楼葛洲坝大厦裙楼内,浓厚金融氛围、高标准设施配套及商务服务支持全面满足金融、银行、基金、保险、证券等各行业公司的办公需求。 地理位置优越东北方向为浦电路、源深路口,西侧通过浦电路紧邻世纪大道,向南遥望上海科技馆和世纪公园。轨道交通四通八达,紧邻地铁2号线,4号线,6号线,9号线。
葛洲坝大厦商务中心–稻盛 交通指南
轨道交通: 地铁2号沿线
公交线路: 736、638、977、169、987、815、983、975、984、181路、584、609。
葛洲坝大厦商务中心–稻盛具体数据
商务中心名称 葛洲坝大厦商务中心–稻盛租金范围3000 –3500元/人/月
位于浦电路源深路。
葛洲坝大厦简介
葛洲坝大厦由120米高度的主体塔楼和多层裙楼组成。经过严格的日照分析和城市设计分析,葛洲坝大厦主体塔楼取37.5米见方的方形平面,布局在浦电路、源深路的交界处,与电力大厦形成源深路的建筑景观接口,同时与电力大厦、钻石大厦、期货大厦围合形成总体的高层群体空间,这一群体空间向世纪广场打开,符合城市设计的总体控制要求。
在裙楼布局中,方案形成相对独立的5层裙楼,与主体通过庭院廊桥相连,沿浦电路、源深路形成公共开放空间,商业界面开合有致。 功能布局 主楼:共27层(含第14层设备层),1层为主入口大堂与商业,2至4层为商业,5层为特色办公,6层以上为标准办公层。屋顶设花园。 裙楼:共5层,全部为商业,内部设错落布置的绿化中庭。 绿化布置 方案沿浦电路、源深路设置主要的公共绿化,并在南侧主入口一侧设绿化与水体,中央设绿化庭院,绿化率达到30%,裙楼屋面设置屋顶花园,因其恰处于诸多高层的中心位置,一方面提供了良好的第五立面,也进一步提高了本地块的绿化布置。
葛洲坝大厦英文简介
Gezhouba Dam building is composed of a main body 120 meters high tower and multi-layer podium building. Through the analysis of sunlight and city design rigorous analysis, square planar Gezhouba Dam building main tower 37.5 meters square, at the junction of Pu circuit layout, sources deep in the road, forming a source of deep road landscape interface and the Electric Power Mansion, and Electric Power Mansion, diamond building, Futures Building enclosing a space of high population, this group of open space to the century square, in accordance with the overall control requirements of city design. In the podium layout, plan to form the 5 storey podium relatively independent, and the courtyard of bridges connected, forming a public open space along the Pu circuit, sources deep in the road, close to the commercial interface. The main building functional layout: a total of 27 floors (including fourteenth layer equipment layer), 1 main entrance lobby and business, 2 to 4 layers of commercial, featuring 5 layer office, 6 floors above the standard office layer. The roof garden. Stone: a total of 5 layers, all business, with scattered layout of green atrium. Green layout scheme along the Pu circuit, sources deep in the road is the main public greening, greening and water on one side and south side of the main entrance, the central green courtyard, greening rate of 30%, podium roof set up Roof garden, because it is in the center of many high-rise, provides a good fifth facade, also further improve the the green layout of local block.

